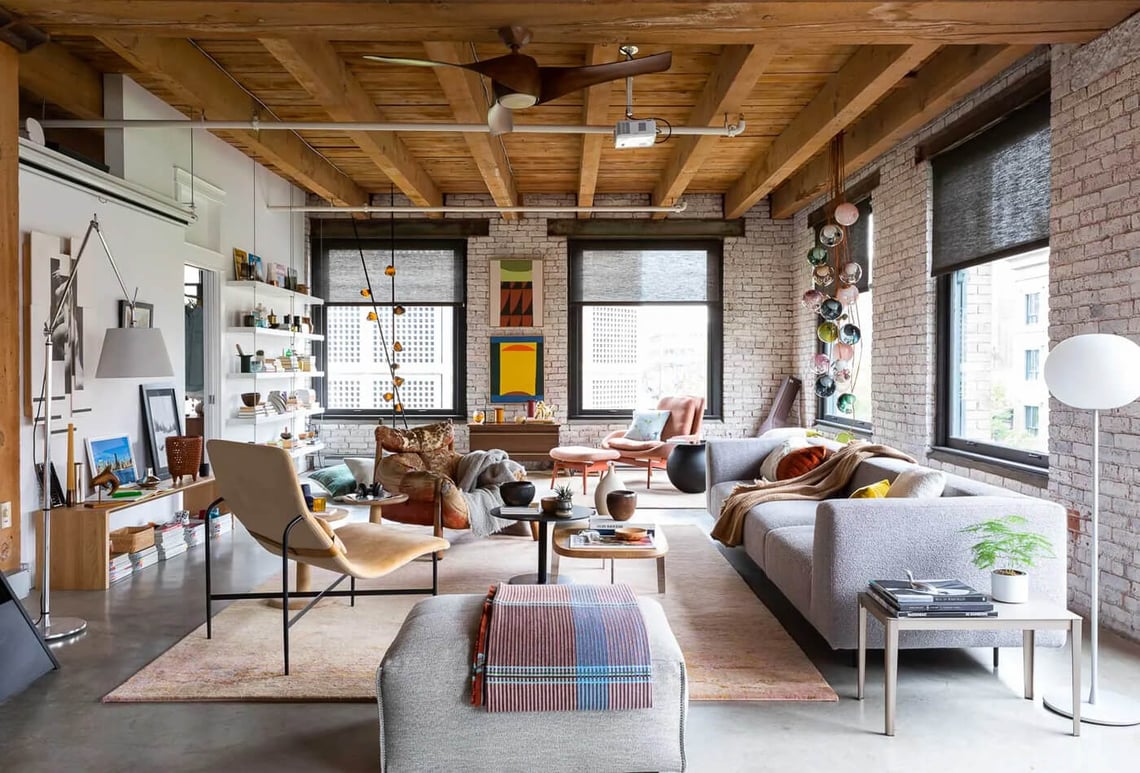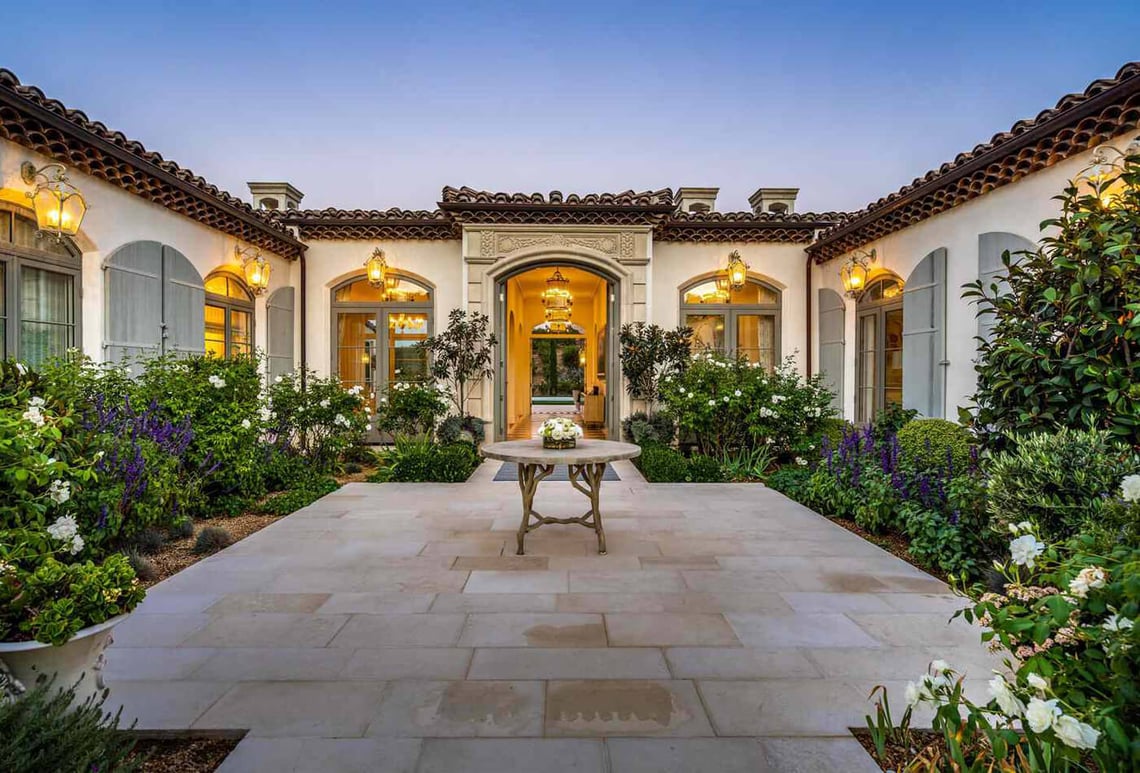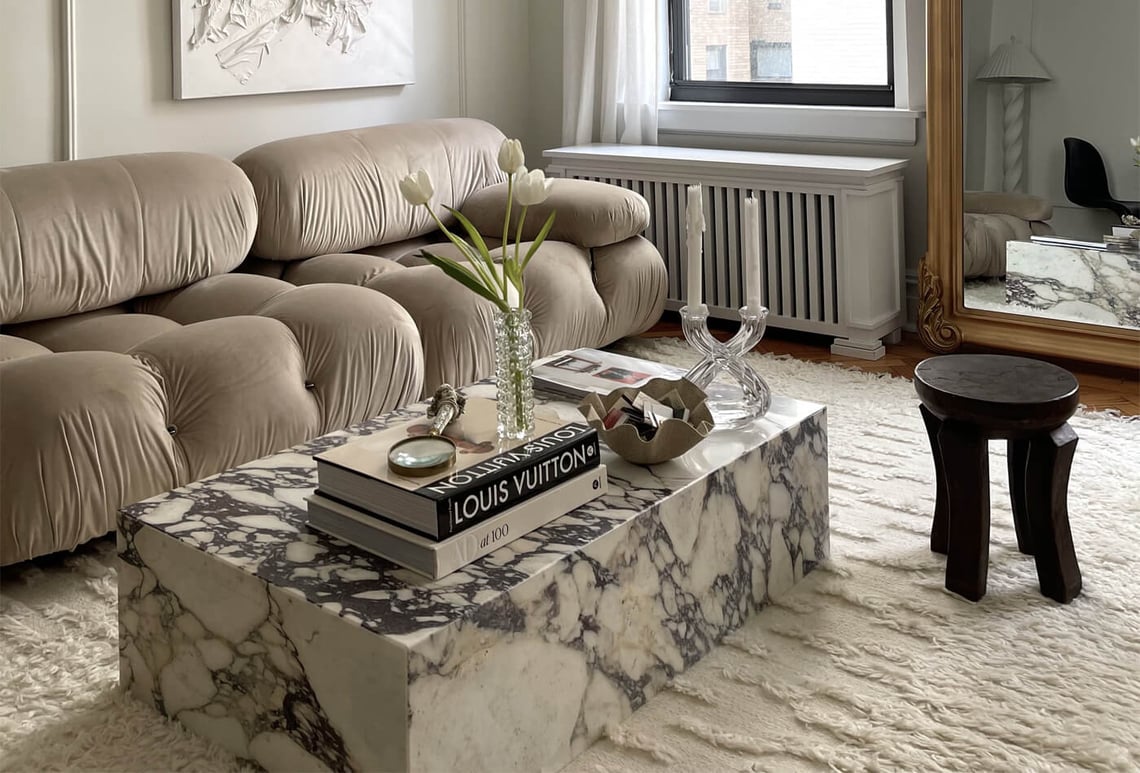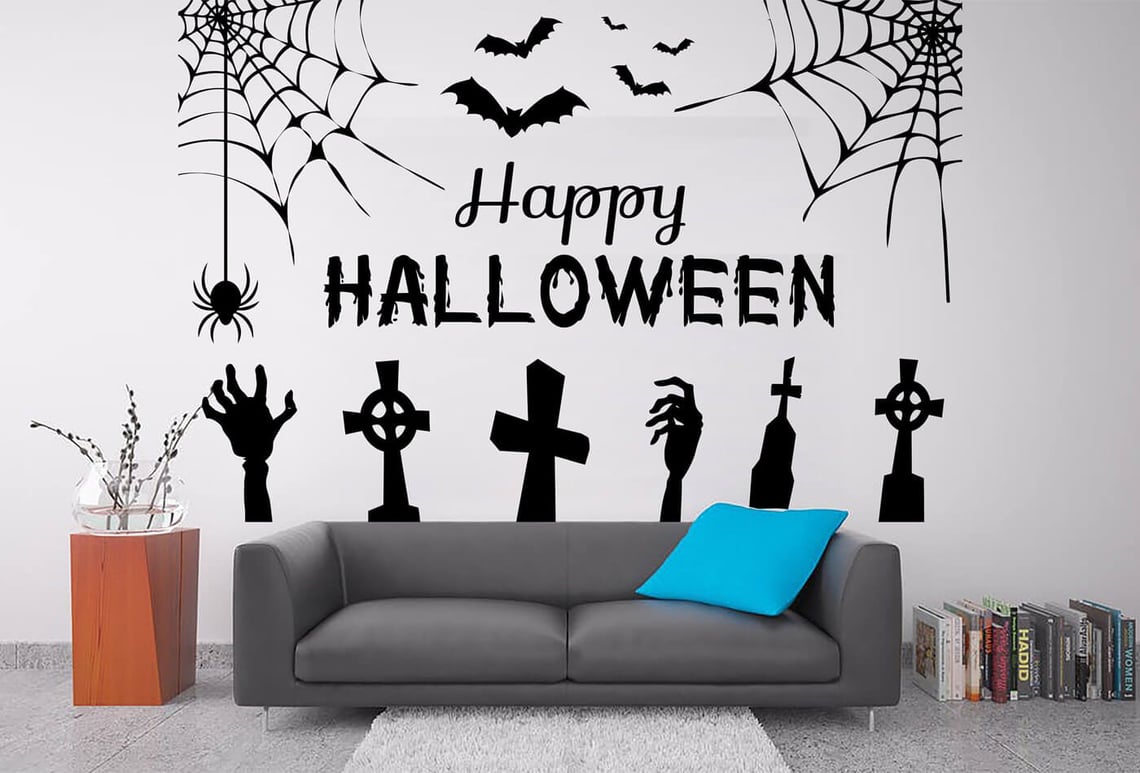Table Of Contents
- History Of Industrial Loft Design
- Features Of Industrial Style Lofts
- Tips To Implement Industrial Loft Design For Homes
- Industrial Loft Design On Budget - Some Hints to Achieve It
- Some Challenges In Implementing Industrial Loft Design
- Stones That Create Industrial Loft Design
- Frequently Asked Questions:
Industrial loft design celebrates the allure of raw objects, broad spaces, and contemporary aesthetics. It originated from the reconfiguration of outmoded factories and warehouses into stylish living spaces. Here are several strategies for implementing industrial style loft design into your residence.
History Of Industrial Loft Design

Industrial design lofts initially emerged during the Industrial Revolution in the late 18th and early 19th centuries. It began popping up in major towns like New York, London, and Paris as business sectors and warehouses were transformed into residences. Former industrial buildings were transformed into live-work portions by artists, who earned no rent or minimal rent in turn.
Features Of Industrial Style Lofts

-
Open Floors
Open and wide layouts are the typical trademarks of industrial lofts. This makes it possible to personalise and discover a broad range of design alternatives.
-
Usage Of Raw Materials
Industrial loft design usually makes use of raw, industrial-grade supplies, including metal, wood, and concrete. These materials are praised for their sturdiness and authentic appearance.
Check out these raw materials for your kitchens and bathrooms.
-
Tall Windows
Wide windows, occasionally with metal frames, are common in industrial loft designs. In addition to offering glimpses of the neighbouring suburban area, these windows also overwhelm the space with light.
-
Contract Textures
Contrasts in textures are commonly employed in industrial loft design. A powerful textural interplay is achieved by the contrast of rough brick walls, smooth concrete flooring, and metallic details.
-
Neutral Colour Range
Neutral colour combinations are commonly employed in industrial-style loft designs, with shades of Grey, Black, White, and earth tones dominating the space. These hues harmonise with the industrial components and provide an overall aesthetic look.
Tips To Implement Industrial Loft Design For Homes

-
Reveal any piping, steel beams, or brick walls in your space to add a raw industrial effect.
-
Use illumination with an industrial aesthetic, such as wall-mounted sconces, metal light fixtures, and hanging lights with uncovered bulbs.
-
Check for antique or recycled furniture that possesses an industrial personality. Vintage manufacturing carts, metallic cabinetry, and recycled wood tables are some examples of vintage furniture you can add to your interior.
-
Metallic and salvaged wood open-shelf units could offer helpful storage and boost the industrial aesthetic.
Industrial Loft Design On Budget - Some Hints To Achieve It

-
Look for affordable supplies for buildings, decor, and furnishings that possess an industrial vibe.
-
Consider using a budget-friendly flooring choice like laminate or vinyl tiles that imitate concrete or wood.
-
Explore bargain stores or thrift shops to purchase discounted materials such as toss pillows, carpets, and drapes. Look for simple designs and colours that are neutral and work well with the industrial theme.
-
Prioritise your spending by deciding what is essential to you. so that unnecessary expenditures can be eliminated.
Some Challenges In Implementing Industrial Loft Design

Security Challenges: While restoring outdated industrial buildings, it is essential to address safety concerns. This could include issues with asbestos fibres, lead-based paint, or old electrical systems.
Furnishing Huge Space: It could be challenging to identify furniture that matches the dimensions of extensive industrial areas. To fill the area, big furniture may be needed.
Temperature Fluctuation: Massive spaces with elevated ceilings could lead to a disparate distribution of heat and increase energy expenditures. To avoid this, implement an automatic temperature control system, which will change the setting as needed and save you money.
Stones That Create Industrial Loft Design
Granite For Industrial-Style Kitchen and Bathrooms
Granite can give kitchens and bathrooms an industrial vibe with its rugged look and durability.
Limestone For Indoor and Outdoor
Limestone is feasible for both indoor and outdoor applications. Its natural texture and subtle hues could fit perfectly with an industrial loft design.
Quartzite For Rugged Appearance

Quartzite will offer you a rugged appearance, which will enhance the industrial loft design of your space.
To explore more stone collections that will be best suited for your home or commercial space, contact our team of experts at 0330 113 5868 or email info@work-tops.com
Frequently Asked Questions:
-
What Components Comprise An Industrial Loft Design?
The usual design of a loft is a massive open area with brick walls, a concrete or wood floor, just a few pieces of furniture, vibrant decorations, and contemporary technology.
-
How Can I Gain An Industrial Loft Design Within A Budget?
Budget-friendly industrial-style lofts can be created by including recycled furniture, using imitating coatings, purchasing second-hand goods, and keeping focus on vital elements.
-
Is It Possible To Achieve An Industrial Loft Design In A Small Area?
Yes, by highlighting crucial elements like bare substances, open shelves, and industrial illumination, you can apply industrial loft design ideas to smaller spaces.
P.S. The readers are informed that none of the content available on any of the pages of Work-tops.com should be taken as legal advice and that Work-Tops will not be held accountable for your use of the information contained in or linked from these web pages.




